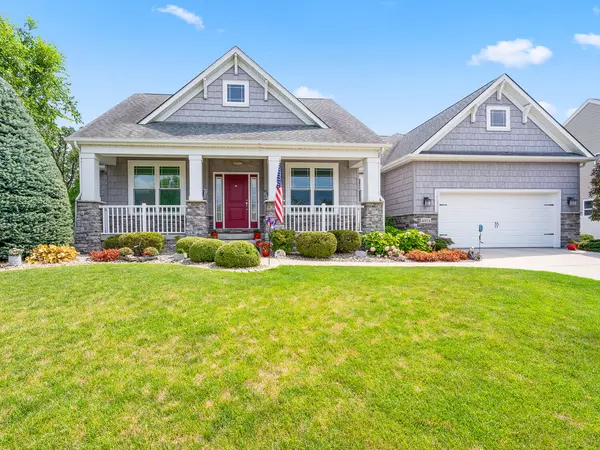For more information regarding the value of a property, please contact us for a free consultation.
4975 W 100th LN Crown Point, IN 46307
Want to know what your home might be worth? Contact us for a FREE valuation!

Our team is ready to help you sell your home for the highest possible price ASAP
Key Details
Sold Price $515,000
Property Type Single Family Home
Sub Type Single Family Residence
Listing Status Sold
Purchase Type For Sale
Square Footage 2,735 sqft
Price per Sqft $188
Subdivision White Hawk West
MLS Listing ID 807036
Sold Date 11/18/24
Style Bungalow
Bedrooms 4
Full Baths 3
HOA Fees $300
Year Built 2012
Annual Tax Amount $4,898
Tax Year 2023
Lot Size 0.273 Acres
Acres 0.273
Lot Dimensions 85 x 140
Property Description
Welcome to this stunning Craftsman-style ranch home, a true gem nestled in a desirable White Hawk West neighborhood. Boasting a covered front porch that invites you in, this home features a neutral color palette throughout, creating a welcoming and timeless ambiance. The living room is highlighted by a cozy gas fireplace and an arched entryway, creating a warm and inviting atmosphere. The formal dining room is perfect for entertaining your guests. The kitchen is a chef's delight, showcasing gorgeous granite countertops, a subway tile backsplash, and a breakfast bar. Stainless steel appliances are included, and the engineered hardwood floors add a touch of elegance. The primary bedroom suite is a true sanctuary, with a huge bathroom featuring dual vanities, a step-in shower, soaking tub, and a walk-in closet. The partially finished basement offers even more living space, including a rec room, a full bathroom, and a 4th bedroom with a walk-in closet. Additionally, the home boasts a 200-amp service, a battery-backed-up sump pump. All-new windows installed in April 2024, ensuring both comfort and peace of mind. The backyard is a true oasis, featuring a vinyl fence, brick-surround patio, stone patio, and a sprinkler system - perfect for entertaining or relaxing.
Location
State IN
County Lake
Interior
Interior Features Country Kitchen, Primary Downstairs
Heating Forced Air, Natural Gas
Fireplaces Number 1
Fireplace Y
Appliance Dishwasher, Washer, Refrigerator, Microwave, Gas Range, Dryer
Exterior
Exterior Feature None
Garage Spaces 2.0
View Y/N true
View true
Building
Lot Description Landscaped, Sprinklers In Front, Sprinklers In Rear, Paved, Level
Story One
Schools
School District Lake Central
Others
HOA Fee Include Other
Tax ID 45-11-36-478-007.000-056
SqFt Source Appraiser
Acceptable Financing NRA20240710145625734158000000
Listing Terms NRA20240710145625734158000000
Financing Conventional
Read Less
Bought with Realty Executives Premier




